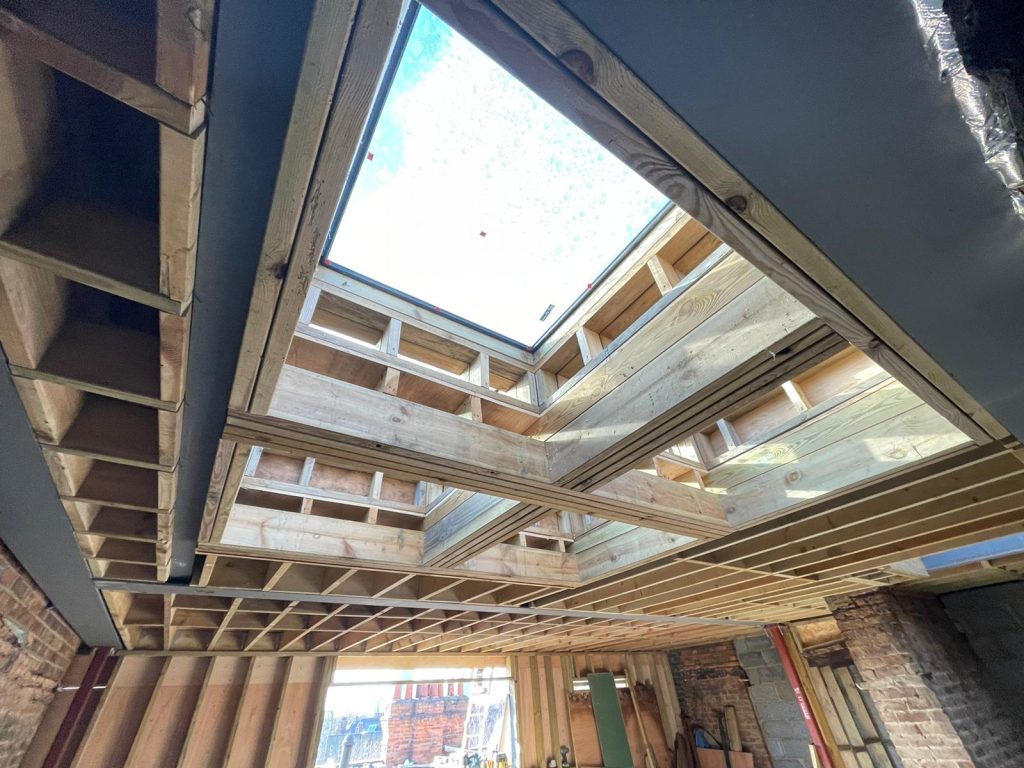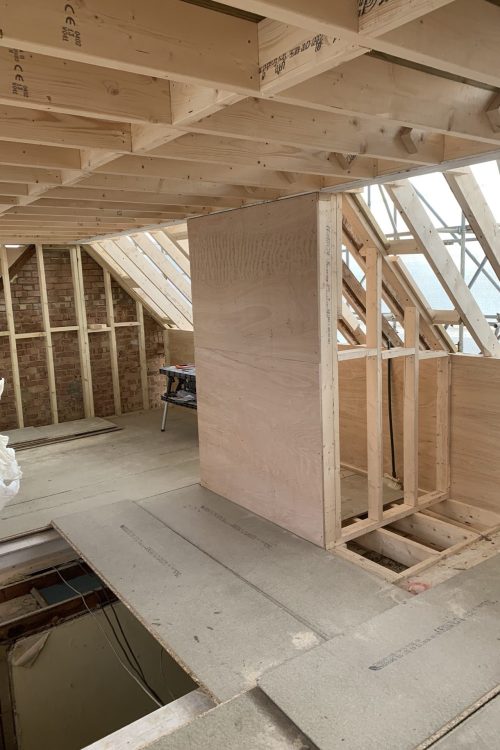Does a Loft Conversion Add Value to a Property?
When we buy a new house, we generally choose somewhere with the amount of living and storage space we think we need, or else we look for somewhere with the amount of living and storage space we think we’re going to need at some point in the future. Most of us eventually discover we’ve underestimated on each count, usually as a result of acquiring either too many possessions or too many children.
As we recover from the coronavirus pandemic, life is returning to normal in many ways, but we’re still all spending more time at home than we used to. Partly that’s down to the increased cost of living, but then there’s also the fact that a lot of people found that working from home brought a lot of benefits and have no intention of returning to the grind of the daily commute.
Meanwhile, all that time spent in lockdown also gave us the opportunity to look at our homes more closely and see how they could be improved.

The search for more space
The result of all the above is that interest in home improvements of one sort or another has risen dramatically over the last couple of years, with the search for extra living space being at the top of the list for many.
So what can you do? Well, you could buy a bigger house, of course. But once you’ve paid stamp duty, solicitor’s costs and removal costs – not to mention the cost of that bigger house – it’s clearly not going to be a cheap option.
Extensions and garage conversions are also popular choices, but not many of us have the spare land or unused outbuildings available.
Looking up
It’s easy to forget that many houses already have plenty of unused or underused space already built in. In fact, it’s estimated that the average semi-detached house has about 40 square metres of space in the loft, and although some of that may have restricted head space, there’s still going to be more than enough to accommodate an en-suite bedroom, a playroom, or even that most desirable of modern domestic amenities, a home office.
Making that conversion is certainly going to be cheaper than building an extension, and while it may be pricier than a garage conversion, the great advantage is that you’re creating space out of a previously unused – or at the least, very little used – part of your home.
So if you have a loft and all you’re currently doing with it is storing your Christmas decorations and a few boxes of mementoes (the ones you’ve been moving around with you all your life but never opened), it might be time to think about doing more with it.
The added value of a loft conversion
A loft conversion can bring a lot of benefits to your home life as that extra room frees up valuable space in the rest of your house. But that’s not all, because it could also have a significant impact on the selling price of your property should you choose to sell. In 2016, Nationwide Building Society carried out a study that suggested that a loft conversion could add as much as 20% to the value of a property.
More recently, residential architects Resi have suggested that homes in the South East could add close to £100,000 to their property with a loft conversion, with that figure doubling for properties in Central London.
Either way, as long as the work is being done by a reputable company like Highline Design Build, there’s a very good chance that a loft conversion could prove to be a sound financial decision. As always with these things, however, it’s worth checking local property prices closely before going ahead with a loft conversion for purely financial reasons.
Here at Highline Design & Build, we’re local experts in all kinds of loft conversions, from luxury dormer lofts that create the space for an en-suite double bedroom to Velux lofts for a home office flooded with natural light.
Contact us now for a free home visit and competitive quotation.







