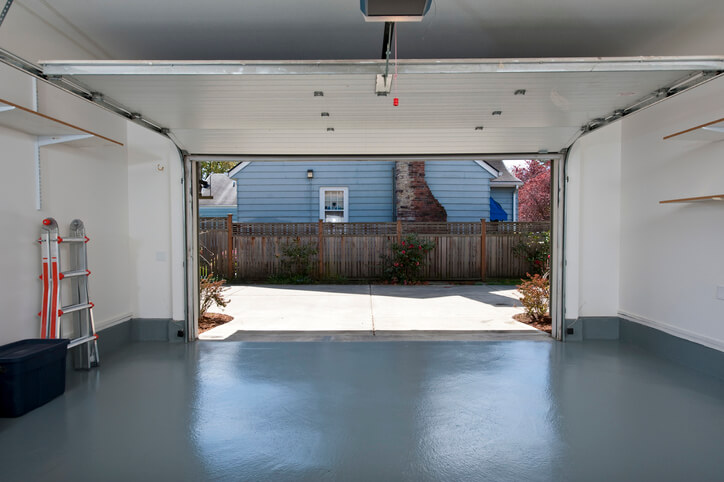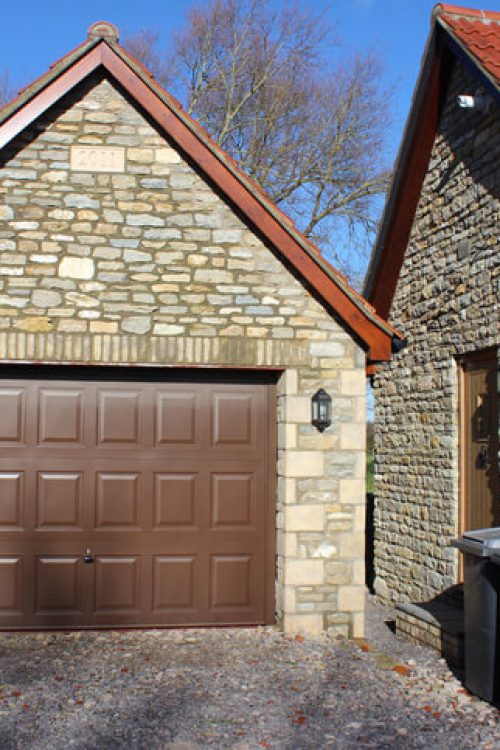Do you need planning permission for a garage conversion?
If you’ve got a garage, you’ve most likely got a driveway, and it seems that these days there aren’t many of us that can be bothered to move the car from the one to the other. That’s fair enough, because whether you’re in a rush to head out to work in the morning, or you’ve just got home and all you want to do is get in and put your feet up, who wants to mess about with getting in and out of the car to open and close the garage door every time (although that’s not such an issue if you’ve got an electric door)?
What can you do with an unused garage?
The big benefit of all this is that the garage becomes open to a wide range of alternative uses. For many, that will simply be a place of storage, somewhere to dump all those bits and pieces there isn’t room for in the rest of the house.
Increasingly, however – and this has become more apparent since we were all forced to spend more time at home during lockdown – people are realising that converting your garage can provide valuable extra living space. With foundations, four walls and a roof already likely to be in place, it’s a far more cost-effective way of achieving this than an extension. In theory, all you need to do is carry out some essentially cosmetic changes to turn it into an extra bedroom, a study, a gym or even a cinema/games room.

Will I need planning permission to convert my garage?
If you decide that a garage conversion is the right move for you and your family, the first thing you’ll need to establish is whether you’ll need planning permission.
The good news is that for most garage conversions, no planning permission will be required. If you’re not planning on enlarging the structure and all the works are going to be internal, your conversion will usually come under permitted development rights. There are, of course, a few exceptions where planning permission will be needed:
- If you’re converting your garage into a self-contained living space such as a granny flat
- If your property is a flat or maisonette
- If your property was built or has already been converted under permitted development rights
- If your property is in a conservation area or is a listed building
If you’re not sure whether your planned conversion will come under permitted development rights, your local council should be able to advise you.
Your local garage conversion experts
Here at Highline Design & Build, we’re the local garage conversion experts for Egham, Twickenham, Weybridge and the surrounding areas. Our conversions don’t just make your home nicer and more spacious to live in, they can also add value should you decide to sell. As well as carrying out any work, we can also provide any garage conversion planning permission advice you might need.
If you want to make better use of your empty garage, create extra living space for you and your family or make your home more desirable for potential purchasers, we can carry out a free site survey and provide a competitive quotation for the work.
Get in touch with us now to find out more.







