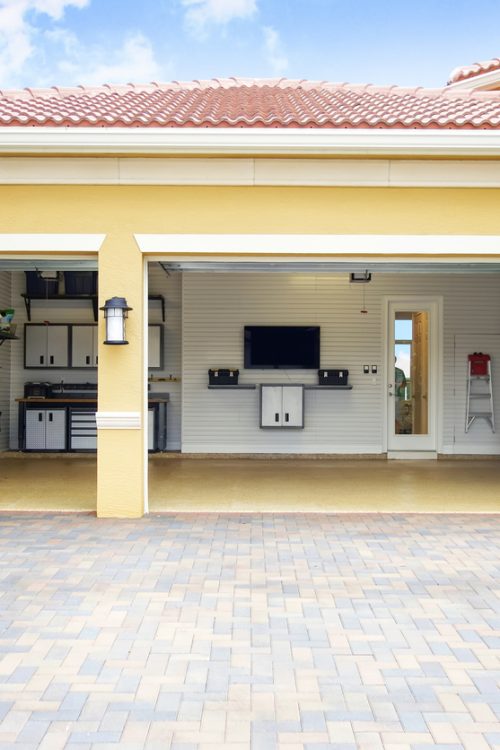7 great ideas for your garage conversion
If you have a garage at your home, chances are that the last thing you think about using it for is keeping your car in.
Most people these days tend to use them for general storage, holding everything from garden tools and furniture to stuff you never use and don’t know where else to put but aren’t yet ready to throw away or recycle. At the same time, lots of people also want to be able to create more space in their home, so they don’t have to make so many rooms fulfil so many functions.
Converting an existing garage is one of the easiest and most cost-effective ways of both creating extra space and adding extra value to your home. That’s because much of the work has already been done, in that you should already have foundations, four walls, a roof and a power supply. Even better, you’re unlikely to need planning permission either.
From things you could do with a double garage conversion to small garage conversion ideas, here are seven great garage conversion ideas that are sure to make far better use of that valuable space than, well, whatever you’re currently using it for.
Gym
If every year you make a New Year’s resolution to join a gym and get fitter, but find the discipline of getting out and actually doing it too much of a bother before or after work, perhaps you might find it easier with your own garage gym conversion at home. Just select the equipment you like to use, add some music or a television to distract you from the effort, and get on with it at your own pace without having to watch the seriously fit people doing everything much better than you.
Office
The pandemic lockdown made us realise what a practical solution home working can be, with those who do it enjoying the better work/life balance it brings while also removing the stress and lost time of the commute. If you’ve been having to use the kitchen table or the kids’ bedroom while they’re at school – and are constantly being disturbed by the other members of your family, especially during Zoom meetings – a bespoke garage conversion office can give you the peace and space to do a proper job without the interruptions.
Cinema
While our first two suggestions are practical solutions to existing dilemmas, this one is a total indulgence. We all know that films are better on the big screen, so why not create your own home cinema complete with huge TV, surround sound and the most comfortable chairs and sofas you can find? Add a minibar, so that you can grab a beer and snacks without having to go too far or pause the film, for the final finishing touch.
Playroom
Are you fed up with treading on small, sharp toys as you make your way around the house in bare feet, or with the children shouting over who can and can’t play with what while you’re trying to watch TV? You can get some peace and quiet and transfer a considerable amount of mess somewhere out of sight by turning your garage into a dedicated playroom. And as the kids get older, it can develop into a games room with a table tennis or pool table where you can all play together (at which point, a minibar could once again come into the picture!).
Extra/spare bedroom
If the kids are doubling up or you want somewhere to put guests without having to shift everyone around to make space for them, a garage is also just right for a good-sized double bedroom with en-suite.
Extended kitchen/diner
If your garage leads off the kitchen, you can knock down the connecting wall to create a family-friendly, open-plan kitchen/diner, with the added bonus of freeing up more space elsewhere in the house. Be extra smart by leaving enough of the connecting wall so that you have an extending island or breakfast bar between your existing kitchen and the new dining space.
Utility room
If you’re short of storage or surface space in the kitchen, you could turn a part of your garage into a utility room where you can put the washing machine, tumble dryer, dishwasher and even fridge/freezer.
Whatever your garage conversion plans, Highline Design & Build has the skill, experience and knowledge to turn them into stunning, luxurious reality. We can make a free site visit to discuss your garage conversion ideas in detail and then provide a free quotation that will be both cost-effective and without any obligation.
Get in touch with us now to find out more. We work in and around Egham, Twickenham and Weybridge.







